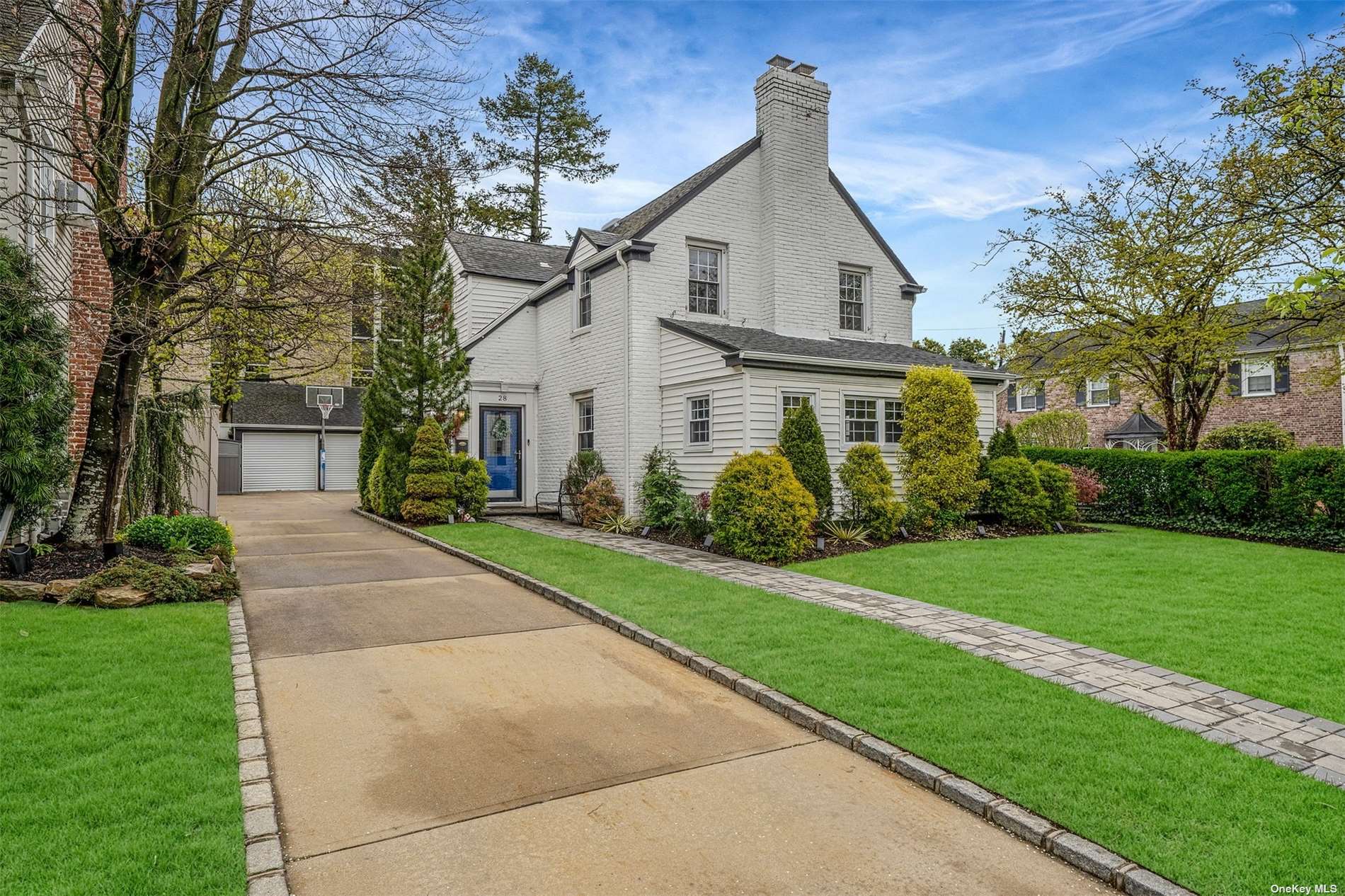28 Long Drive, Hempstead, NY 11550
$799,000
List Price
In Contract on 5/02/2024
 3
Beds
3
Beds
 3.5
Baths
3.5
Baths
 Built In
1935
Built In
1935
| Listing ID |
11271581 |
|
|
|
| Property Type |
Residential |
|
|
|
| County |
Nassau |
|
|
|
| Township |
Hempstead |
|
|
|
| School |
Hempstead |
|
|
|
|
| Total Tax |
$18,413 |
|
|
|
| Tax ID |
2013-35-367-00-0210-0 |
|
|
|
| FEMA Flood Map |
fema.gov/portal |
|
|
|
| Year Built |
1935 |
|
|
|
| |
|
|
|
|
|
Stunningly renovated in 2015, this Country Club Estates home boasts luxurious features and every car enthusiast's DREAM GARAGE WITH LIFT. Custom wooden blinds complement the hardwood flooring, and the open-concept living room features a gas fireplace with a marble mantle. All bathrooms are adorned with Calcutta marble and stone, while the custom Chef's kitchen dazzles with Wolf Subzero stainless steel appliances, a wine fridge, gas range with hood, quartz island, and farmhouse sink. New windows and high-hat lighting enhance the space, which includes a sitting room, Florida room, mud room, and den. The primary bedroom offers French doors and an ensuite with glass shower doors and custom marble for perfect symmetry. Additional highlights include a finished attic, central air conditioning, a full finished basement with marble floors outside entrance, a large laundry room, Naiven instant hot system, and a two-car garage with electric, new window and roll up doors AND a lift and custom garage organizing system. Plus, an alarm system ensures peace of mind with sensors throughout the house. Do not miss this opportunity - Walking distance to West Hempstead train station!
|
- 3 Total Bedrooms
- 3 Full Baths
- 1 Half Bath
- 0.14 Acres
- 6050 SF Lot
- Built in 1935
- Colonial Style
- Lower Level: Finished, Walk Out
- Lot Dimensions/Acres: 50x121
- Hardwood Flooring
- 8 Rooms
- Entry Foyer
- Family Room
- Den/Office
- Private Guestroom
- 1 Fireplace
- Natural Gas Fuel
- Central A/C
- Basement: Full
- Features: Eat-in kitchen, exercise room, formal dining, living room/dining room combo, marble bath, master bath, powder room, storage
- Brick Siding
- Has Garage
- 2 Garage Spaces
- Community Water
- Exterior Features: Sprinkler system
- Lot Features: Near public transit
- Window Features: New Windows
- Parking Features: Private, Detached, 2 Car Detached
- Community Features: Near public transportation
- $7,728 Other Tax
- $18,413 Total Tax
|
|
Realty Connect USA L I Inc
|
Listing data is deemed reliable but is NOT guaranteed accurate.
|





 ;
; ;
; ;
; ;
; ;
; ;
; ;
; ;
; ;
; ;
; ;
; ;
; ;
; ;
; ;
; ;
; ;
; ;
; ;
; ;
; ;
; ;
; ;
; ;
; ;
; ;
; ;
; ;
; ;
; ;
; ;
; ;
; ;
; ;
; ;
;